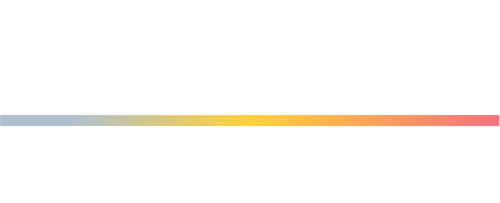


Listing Courtesy of: MLS PIN / Corcoran Property Advisors / Betsy Cornell
15 Christopher Ln Scituate, MA 02066
Active (212 Days)
$2,250,000
MLS #:
73295445
73295445
Taxes
$12,386(2024)
$12,386(2024)
Lot Size
1.12 acres
1.12 acres
Type
Single-Family Home
Single-Family Home
Year Built
1900
1900
Style
Farmhouse
Farmhouse
County
Plymouth County
Plymouth County
Listed By
Betsy Cornell, Corcoran Property Advisors
Source
MLS PIN
Last checked Apr 26 2025 at 5:13 PM GMT+0000
MLS PIN
Last checked Apr 26 2025 at 5:13 PM GMT+0000
Bathroom Details
Interior Features
- Closet
- Lighting - Overhead
- Bathroom
- Bedroom
- Mud Room
- Laundry: First Floor
- Gas Water Heater
- Water Heater
- Range
- Oven
- Dishwasher
- Refrigerator
- Freezer
- Washer
- Dryer
- Windows: Insulated Windows
Kitchen
- Flooring - Hardwood
- Countertops - Stone/Granite/Solid
- Kitchen Island
- Cabinets - Upgraded
- Open Floorplan
- Recessed Lighting
- Stainless Steel Appliances
- Lighting - Overhead
Lot Information
- Level
Property Features
- Fireplace: 6
- Fireplace: Dining Room
- Fireplace: Living Room
- Fireplace: Master Bedroom
- Foundation: Brick/Mortar
Heating and Cooling
- Forced Air
- Natural Gas
- Propane
- Central Air
Basement Information
- Full
- Interior Entry
- Unfinished
Flooring
- Hardwood
- Flooring - Marble
- Flooring - Wood
- Flooring - Hardwood
Exterior Features
- Roof: Shingle
Utility Information
- Utilities: For Gas Range, For Gas Oven, Water: Public
- Sewer: Private Sewer
- Energy: Thermostat
Garage
- Garage
Parking
- Detached
- Garage Door Opener
- Storage
- Garage Faces Side
- Oversized
- Off Street
- Total: 7
Living Area
- 4,352 sqft
Location
Disclaimer: The property listing data and information, or the Images, set forth herein wereprovided to MLS Property Information Network, Inc. from third party sources, including sellers, lessors, landlords and public records, and were compiled by MLS Property Information Network, Inc. The property listing data and information, and the Images, are for the personal, non commercial use of consumers having a good faith interest in purchasing, leasing or renting listed properties of the type displayed to them and may not be used for any purpose other than to identify prospective properties which such consumers may have a good faith interest in purchasing, leasing or renting. MLS Property Information Network, Inc. and its subscribers disclaim any and all representations and warranties as to the accuracy of the property listing data and information, or as to the accuracy of any of the Images, set forth herein. © 2025 MLS Property Information Network, Inc.. 4/26/25 10:13


Description