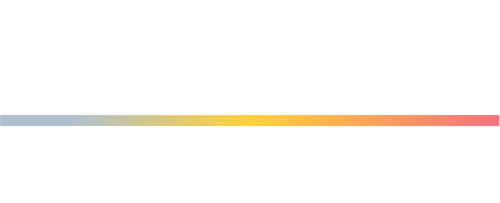


Listing Courtesy of: MLS PIN / Corcoran Property Advisors / Shannon King
101 Rockland St Hingham, MA 02043
Active (11 Days)
$999,000
MLS #:
73397500
73397500
Taxes
$7,106(2025)
$7,106(2025)
Lot Size
2.82 acres
2.82 acres
Type
Single-Family Home
Single-Family Home
Year Built
1960
1960
Style
Raised Ranch
Raised Ranch
County
Plymouth County
Plymouth County
Listed By
Shannon King, Corcoran Property Advisors
Source
MLS PIN
Last checked Jul 7 2025 at 12:01 PM GMT+0000
MLS PIN
Last checked Jul 7 2025 at 12:01 PM GMT+0000
Bathroom Details
Interior Features
- Entrance Foyer
- Office
- Play Room
- Laundry: Flooring - Stone/Ceramic Tile
- Laundry: In Basement
- Laundry: Electric Dryer Hookup
- Range
- Dishwasher
- Refrigerator
- Washer
- Dryer
Kitchen
- Flooring - Hardwood
- Deck - Exterior
- Exterior Access
- Stainless Steel Appliances
Lot Information
- Wooded
Property Features
- Fireplace: 1
- Fireplace: Living Room
- Foundation: Concrete Perimeter
Heating and Cooling
- Baseboard
- Oil
- Central Air
Basement Information
- Full
- Finished
- Walk-Out Access
- Interior Entry
Flooring
- Wood
- Tile
- Flooring - Stone/Ceramic Tile
- Flooring - Wall to Wall Carpet
Exterior Features
- Roof: Rubber
Utility Information
- Utilities: For Electric Oven, For Electric Dryer, Water: Private
- Sewer: Inspection Required for Sale
School Information
- Elementary School: East
- Middle School: Hingham Ms
- High School: Hingham Hs
Parking
- Off Street
- Total: 16
Living Area
- 2,561 sqft
Location
Disclaimer: The property listing data and information, or the Images, set forth herein wereprovided to MLS Property Information Network, Inc. from third party sources, including sellers, lessors, landlords and public records, and were compiled by MLS Property Information Network, Inc. The property listing data and information, and the Images, are for the personal, non commercial use of consumers having a good faith interest in purchasing, leasing or renting listed properties of the type displayed to them and may not be used for any purpose other than to identify prospective properties which such consumers may have a good faith interest in purchasing, leasing or renting. MLS Property Information Network, Inc. and its subscribers disclaim any and all representations and warranties as to the accuracy of the property listing data and information, or as to the accuracy of any of the Images, set forth herein. © 2025 MLS Property Information Network, Inc.. 7/7/25 05:01


Description