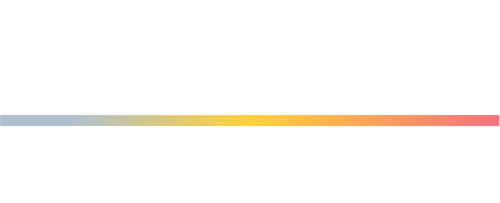


Listing Courtesy of: MLS PIN / Corcoran Property Advisors / Sarah Rose
13 Walnut St Foxboro, MA 02035
Active (10 Days)
$695,000
OPEN HOUSE TIMES
-
OPENFri, Apr 45:00 pm - 6:30 pm
-
OPENSat, Apr 512 noon - 2:00 pm
Description
13 Walnut St Foxboro - This spacious 4-bedroom, 2-bath Colonial offers a fantastic opportunity for buyers looking for comfort and functionality. Inside, you'll find a classic floor plan featuring generously sized rooms and plenty of natural light. The large family room with sliders leads to your outdoor entertaining area with an oversized deck and an above-ground pool (2021) ready for summer enjoyment. Four bedrooms upstairs, with the primary suite featuring a walk-in closet. The partially finished basement provides valuable extra living space. Attached garage for convenience and extra storage options. Updates include A/C condenser (2019), range, microwave and dishwasher. 3 bedrooms with new carpet in 2024. The property backs up to the Foxboro Country Club, providing a peaceful, private setting while remaining just moments from Route 95 for easy commuting.
MLS #:
73349123
73349123
Taxes
$7,412(2025)
$7,412(2025)
Lot Size
0.91 acres
0.91 acres
Type
Single-Family Home
Single-Family Home
Year Built
1954
1954
Style
Colonial
Colonial
County
Norfolk County
Norfolk County
Listed By
Sarah Rose, Corcoran Property Advisors
Source
MLS PIN
Last checked Apr 4 2025 at 3:52 AM GMT+0000
MLS PIN
Last checked Apr 4 2025 at 3:52 AM GMT+0000
Bathroom Details
Interior Features
- Range
- Dryer
- Washer
- Microwave
- Laundry: Electric Dryer Hookup
- Laundry: Washer Hookup
- Electric Water Heater
- Water Heater
- Bonus Room
- Entry Hall
- Laundry: In Basement
- Closet
- Recessed Lighting
- Lighting - Overhead
Kitchen
- Recessed Lighting
- Flooring - Vinyl
Lot Information
- Level
- Wooded
Property Features
- Fireplace: 0
- Foundation: Concrete Perimeter
Heating and Cooling
- Oil
- Forced Air
- Central Air
Basement Information
- Radon Remediation System
- Full
- Partially Finished
- Sump Pump
Pool Information
- Above Ground
Flooring
- Hardwood
- Vinyl
- Carpet
- Flooring - Vinyl
Exterior Features
- Roof: Shingle
Utility Information
- Utilities: Water: Public, For Electric Dryer, Washer Hookup, For Electric Range
- Sewer: Private Sewer
School Information
- Elementary School: Taylor
- Middle School: Ahearn Middle
- High School: Foxborough High
Garage
- Attached Garage
Parking
- Paved Drive
- Paved
- Attached
- Off Street
- Total: 3
Living Area
- 1,940 sqft
Location
Disclaimer: The property listing data and information, or the Images, set forth herein wereprovided to MLS Property Information Network, Inc. from third party sources, including sellers, lessors, landlords and public records, and were compiled by MLS Property Information Network, Inc. The property listing data and information, and the Images, are for the personal, non commercial use of consumers having a good faith interest in purchasing, leasing or renting listed properties of the type displayed to them and may not be used for any purpose other than to identify prospective properties which such consumers may have a good faith interest in purchasing, leasing or renting. MLS Property Information Network, Inc. and its subscribers disclaim any and all representations and warranties as to the accuracy of the property listing data and information, or as to the accuracy of any of the Images, set forth herein. © 2025 MLS Property Information Network, Inc.. 4/3/25 20:52

